My Favorite Parts of Our Home
It’s easy to think about all of the negative parts of our home. The things we wish were built differently, or the things we wish we had. It’s easy to get caught up in everything our home isn’t or doesn’t have.
But, what about the things it does have? What about the things we absolutely love?!
I’ve tried to make it a habit of recognizing what I love about our homes over the years, but I haven’t written a little love letter to this house yet!
When we first started looking, I remember adamantly telling our realtor that I wasn’t at all interested in new construction homes. I wanted something that had seen a little life, had time to get a little run down, and needed a little love.
But, as I’ve said before, sometimes the house chooses you. And that’s exactly what happened to us. We saw our brand new, still-under-construction home, and we knew it was the one.
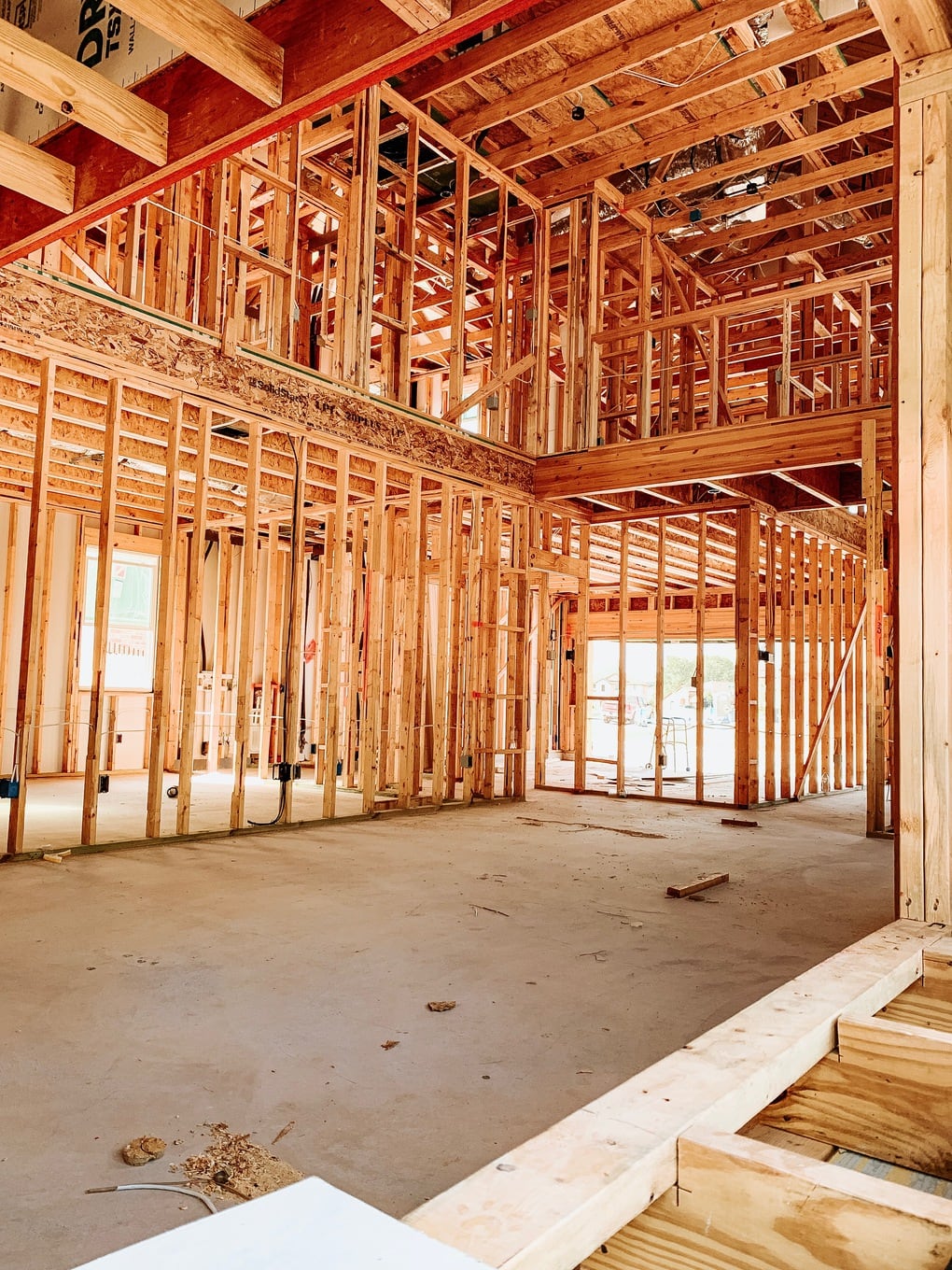
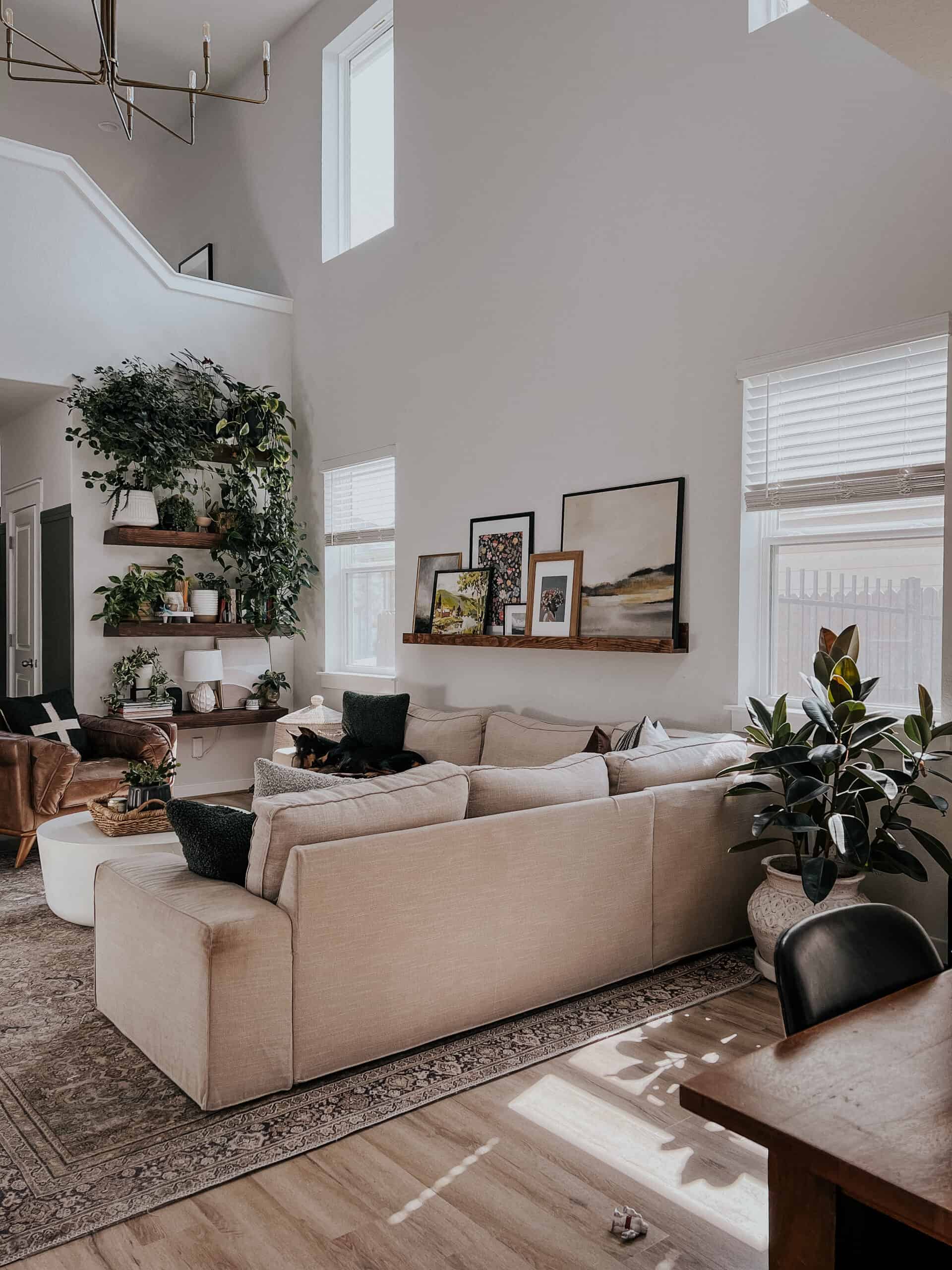
Over the last two and a half years (!!!) of living here, I often get questions about what we like, what we’d do differently, and how we feel about new construction in general. I’ve talked about that in a fair amount of detail here. But today, I thought it might be fun to take a moment to talk about a few specific things about our house that we love.
I think it’s so important to take the time to recognize the things – big and small – that you love about your home. So, here are 5 things about our home that I truly and deeply love.
Our primary bedroom is downstairs
This is something a lot of people have feelings about. And, after living in homes where our bedroom is upstairs and now, where it’s downstairs… I do too!
I cannot express enough to you how much I love having our bedroom downstairs. It’s so much more convenient for day-to-day life. I’m not constantly trekking up and down the stairs to get things from my room! I don’t have to sneak past the kids’ rooms while they’re sleeping! I can watch tv as loudly as I want without having to worry about waking anyone up!
Having our room separated from the kids’ rooms is so nice. It means I don’t have to look at their junk in the hallway on my way to bed and I don’t have to peek into their messy rooms a dozen times a day. And, when they’re in their rooms playing, I can be in my room quietly reading a book and not hear the chaos.
It’s truly lovely!
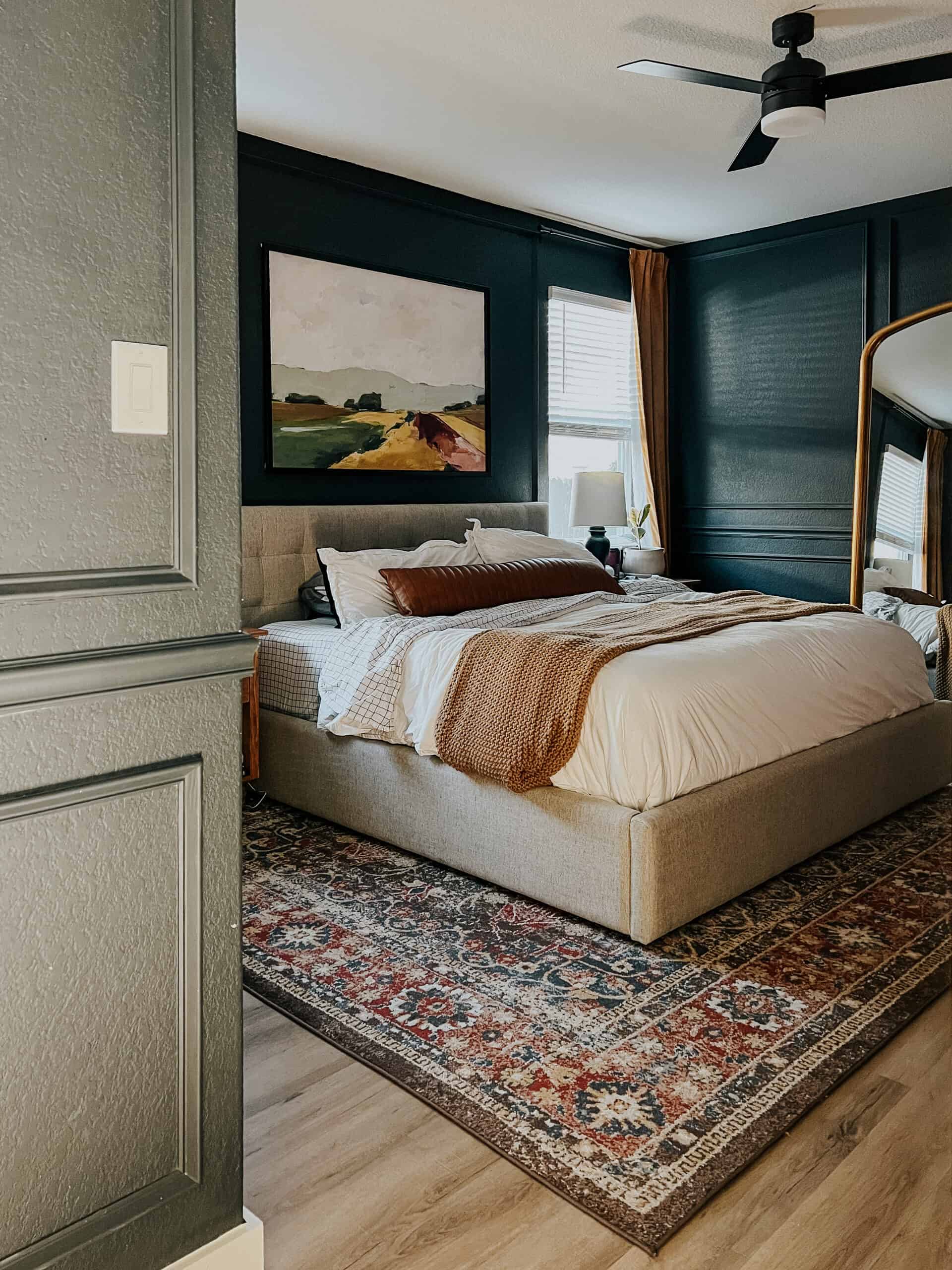
The concern I hear most often about having a primary bedroom downstairs is that people worry about being so far from their young kids. I’ll admit that it’s annoying when someone wakes up in the middle of the night. Or, when I have to tuck Grant back in bed for the 10th time. But here’s the thing – it’s so temporary.
Tiny kiddos are only tiny for so long. If you’re buying a house that you only plan to be in for a couple of years, you might want to be near the kids. But, if you plan on sticking around long term, I recommend long-term thinking. As the kids get older, everyone having a little bit of space is a great thing! The upstairs level of our house is essentially the kids’ domain. I don’t have to stress about cleaning it nearly as much as I do downstairs. And that’s my favorite part.
We plan to stay in this house for a good long while. But, the next time we look for a house? A first floor primary bedroom will definitely be on the must-have list!
Our bonus room will grow nicely with us
Having a secondary living space was essential for us when shopping for a house. We wanted a play room for the kids, but we also wanted a space that would still be usable when the kids are older and don’t need a play room anymore. Because of that, we didn’t want our bonus space to just be a loft at the top of the stairs (which is really common in our area).
There’s nothing inherently wrong with a loft space that’s open to the rest of the house, but it tends to carry noise a little more than a more closed-off space. If we wanted it to be a movie room or a space for the kids to play video games and hang out with their friends as they get older, it was gonna be annoying to have the sound carrying through the whole house.
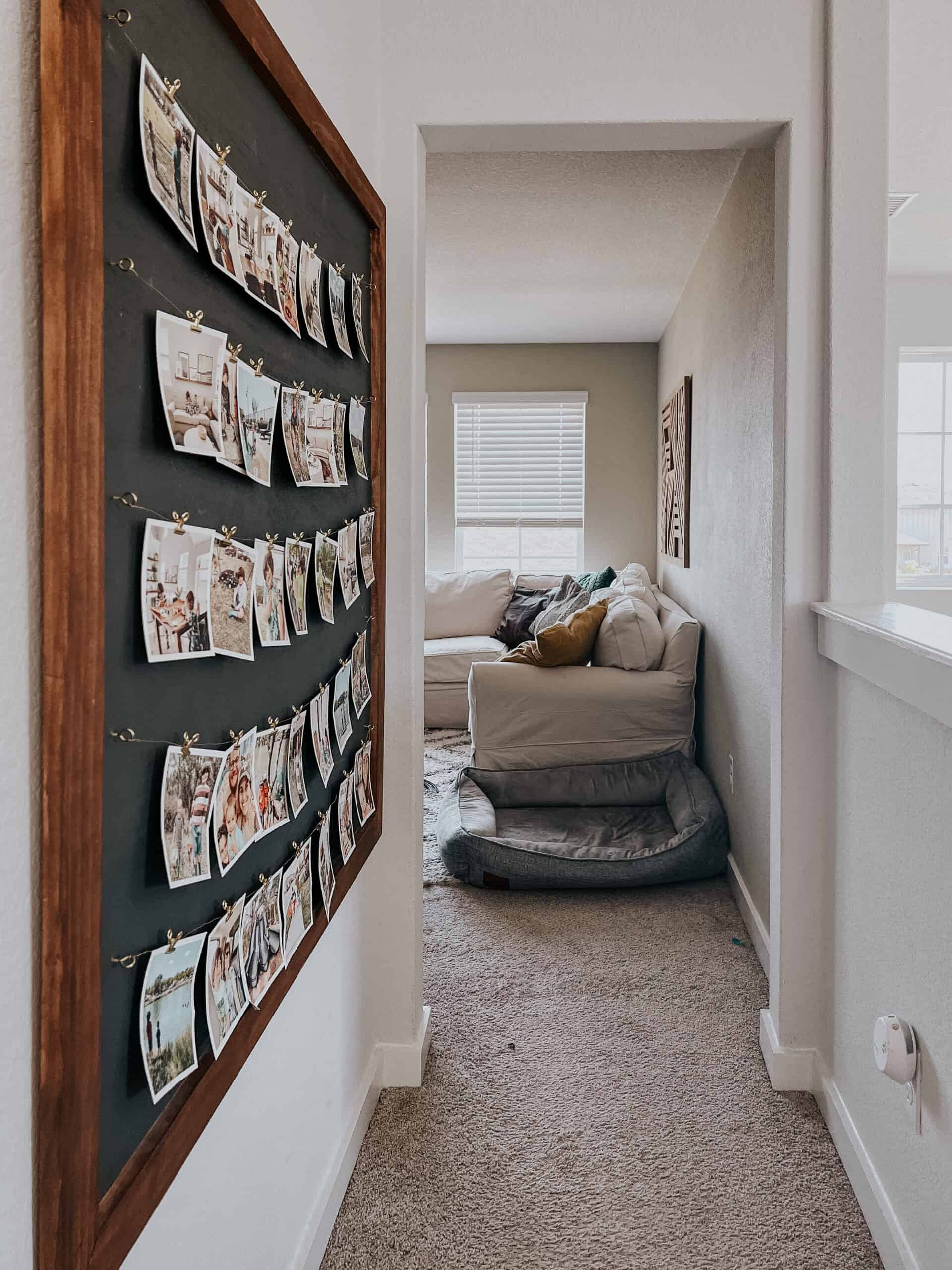
That’s why I really love that our game room upstairs is more like an actual room. It has a framed-out opening without a door. So, it’s technically open to the rest of the house, but it’s closed off enough that the noise doesn’t carry much at all. When the kids are playing upstairs, we’re able to monitor what’s happening easily. But, their noises don’t take over what we’re doing downstairs!
And, of course, the concerned mom in me loves that when they’re teenagers hanging out up there with their friends, there isn’t a door to close. Makes it a looooot easier to keep an eye on the happenings while still giving them space!
All the windows!
Natural light is so important to me in our home. I get cranky if I can’t see the sunlight throughout the day, and when we were house shopping, windows were a huge priority.
Because of all the windows in our home, we almost never turn the overhead lights on in our house. And, I LOVE that. During the day, it’s always bright enough in the main living spaces to leave the lights off. At night, we mostly use lamps scattered around the house.
We do turn on the kitchen and dining room lights in the early morning or around dinnertime, but I can honestly tell you I don’t know if we’ve ever used the overhead lights in the living room.
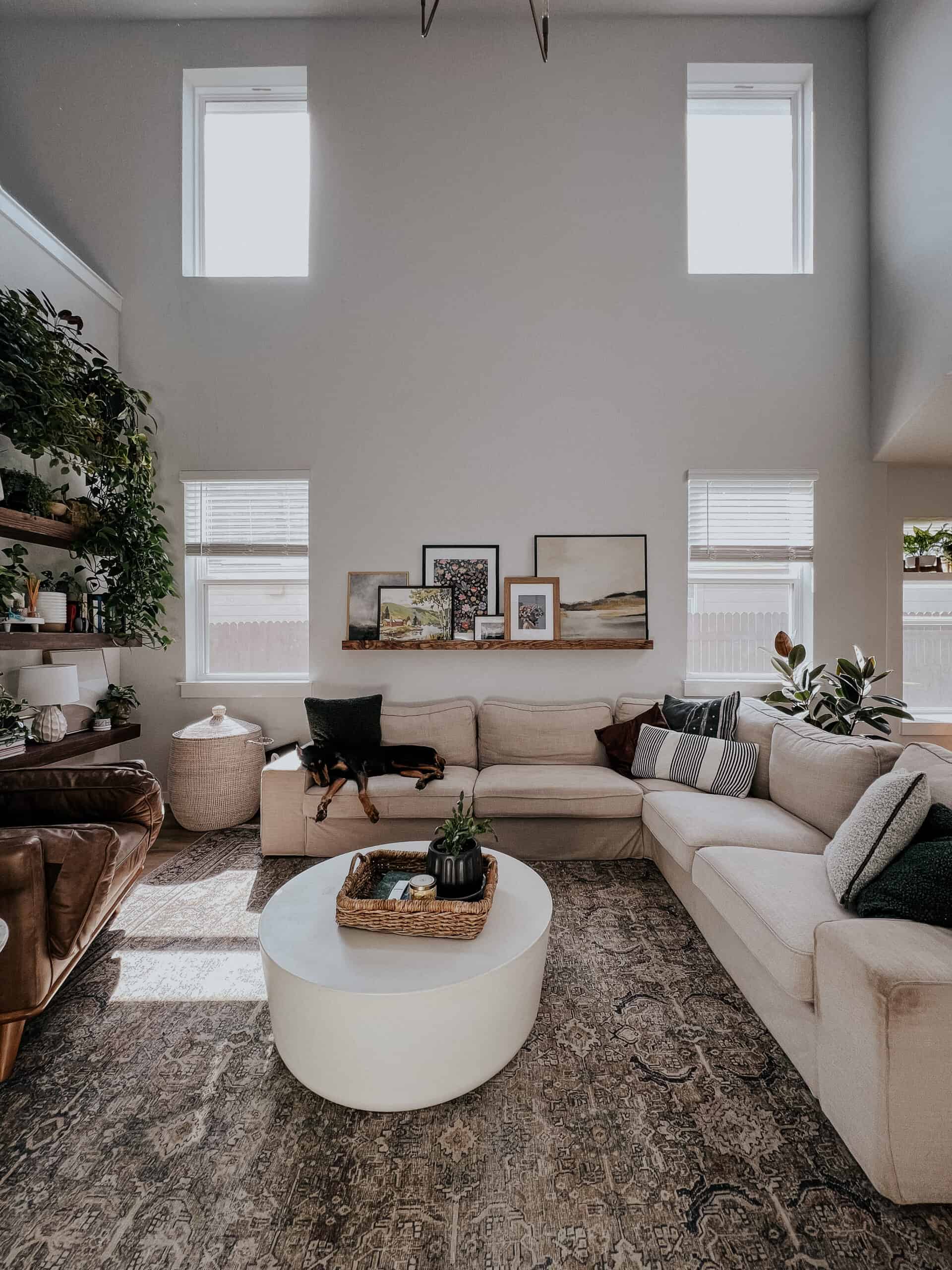
In addition to all the natural light already in our house, we added a skylight to our bathroom so it gets plenty of light too!
If we had designed our home, we would have added even more. I wish the boys’ bathroom had a window, and I wish there was one in our shower. Eventually we’ll add all that in, but the bottom line is: you can’t have too many windows!
Our bathroom has a water closet
Y’all. If you’ve never had a primary bathroom with a separate water closet, you’re missing out. This is the first home we’ve lived in that has any sort of separation between the toilet and the rest of the bathroom, and it’s a game changer. It’s one of those little things that you don’t realize will be so impactful until you experience it.
Now that I’ve experienced having a bathroom that has a water closet with a door, I can’t imagine going back! One of us can easily brush our teeth or get ready for the day while the other uses the bathroom, and it’s sounds silly to say it’s now a must-have for me in any home…but it is!
Also, who doesn’t love having a cute little water closet that you can decorate with some super bold wallpaper?
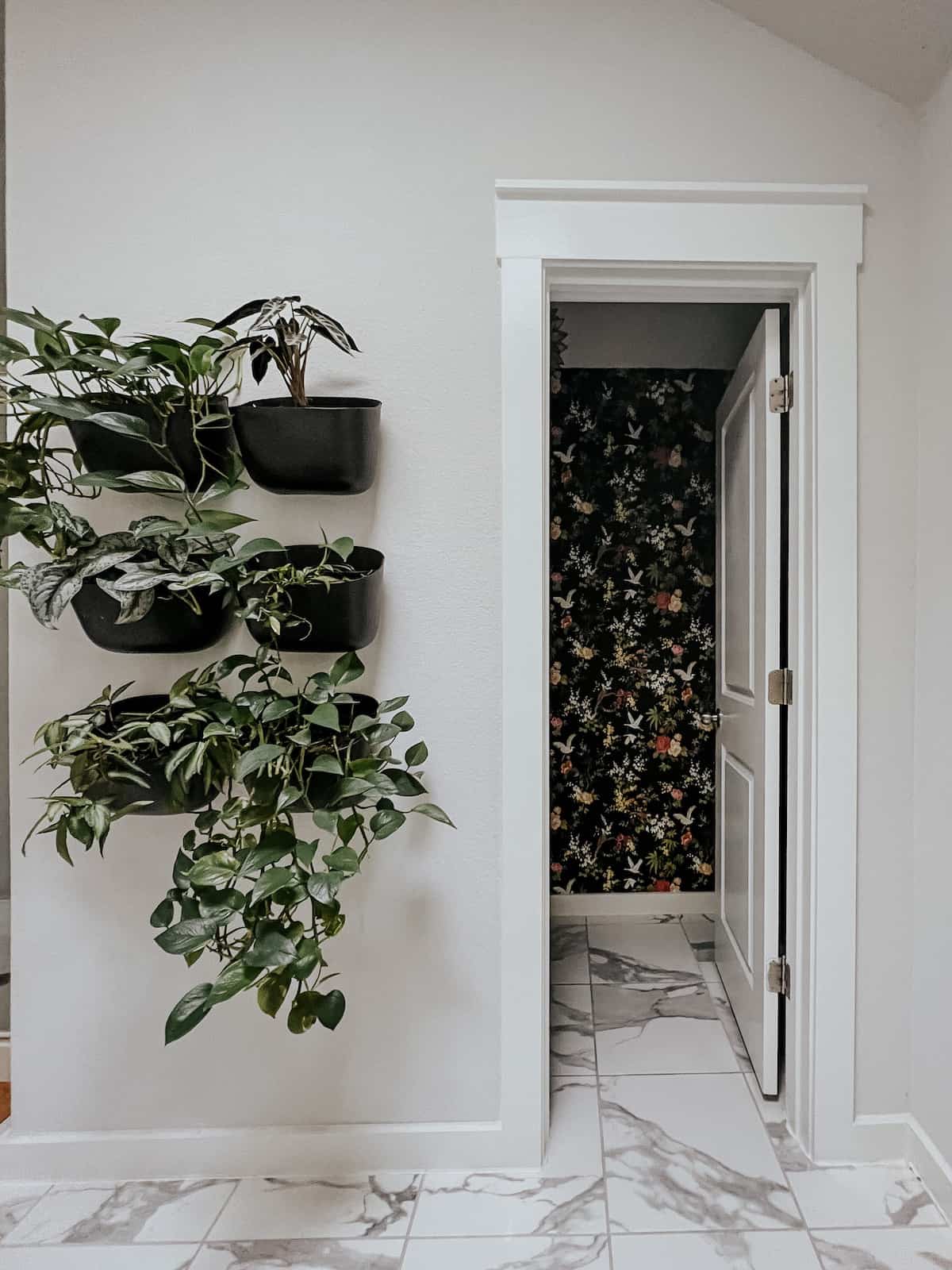
our window seat
If you’re able to get a window seat anywhere in your home…do it! We use ours every single day, and it’s been one of the most delightful additions to our home. I knew we’d like it, but I honestly had no idea it would see as much use as it does!
Our window seat is in the dining room, and we strategically placed the dining room table so that we can use it as additional seating if we need to. When we have a large group over for dinner, two people can easily sit there to eat at the table!
I also use the window seat often to work on a puzzle while I watch tv, or to just work and feel the sun on my back. It’s one of those little features I might not have thought to ask for in my home, but I’m so incredibly glad I have it.
Plus, the deep window allowed us to install a plant shelf and we all know I can’t get enough places for plants!
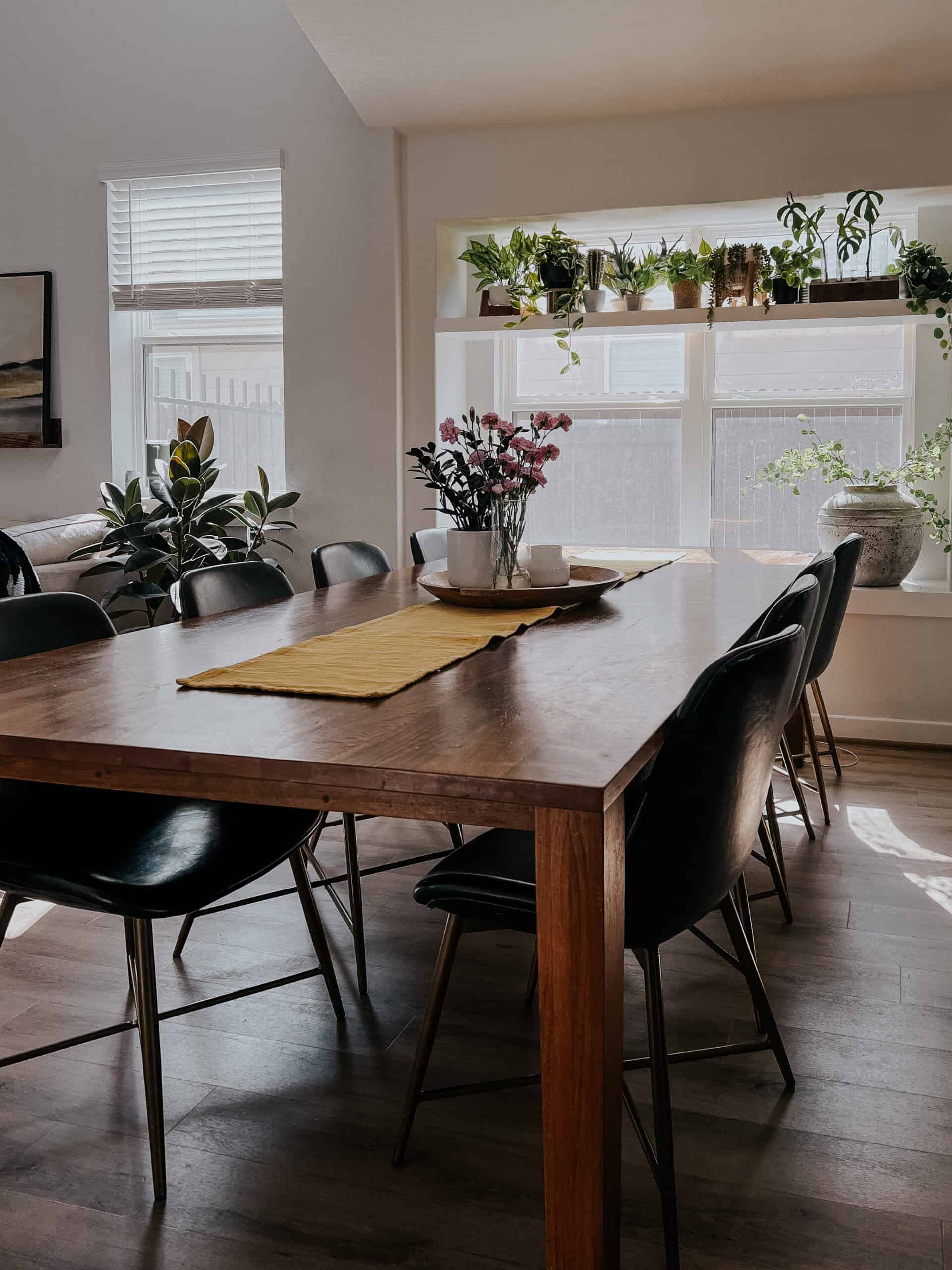
Now I have to know – what are your favorite parts of your home?!
The post My Favorite Parts of Our Home appeared first on Love & Renovations.
